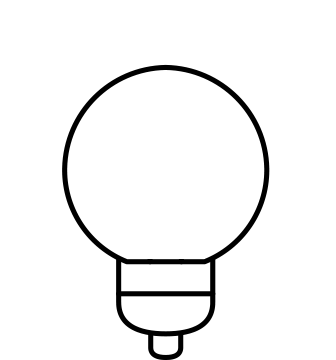/f/113144/1900x800/d05275cf09/slv_web_references_loew-engineers_1900x800px.jpg)
LÖW INGenieure: Office lighting between function and atmosphere
Architecture meets light: Flexibility in every dimension
LÖW INGenieure completed their new office building at their Mainz location in 2023–2024 – a three-story building with an underground garage that serves as both a workplace and a meeting place. From the reception level and the traditional office units to the spacious lounge area on the upper floor, the building reflects the philosophy of its designers: utilizing space flexibly, creating atmosphere, and thinking about the future.
/f/113144/8256x5504/88f16e7500/mainz_schienenstrahler_a854105.jpg)
"One conversation with SLV – and you'll achieve your goal."
Especially for a project with high demands on flexibility, the fast and solution-oriented collaboration was crucial.
We planned a lot of things internally and had to reconcile different ideas. SLV impressed us with their quick turnaround and excellent value for money.
Coordinating the technical trades in the exposed concrete setting was particularly challenging. This is where SLV's precise planning and product diversity paid off – only then could the desired flexibility be achieved without compromising on design or function.
/f/113144/8256x5504/fa8981b5ca/mainz_deckeneinbau_a854385.jpg)
Conclusion: Light that works
Flexibility, reliability, and excellent value for money – these guiding principles run through the entire project. LÖW INGenieure's new office building demonstrates how sophisticated architecture and a collaboratively developed lighting concept intertwine: functional in everyday use, atmospheric in detail, and always ready for the next use.
 SLV SUBSIDIARIES
SLV SUBSIDIARIES

















 SLV INTERNATIONAL
SLV INTERNATIONAL
/f/113144/5504x8256/6f91d357a9/mainz_schienenstrahler_a854060.jpg)
/f/113144/5504x8256/6aaf11d4dc/mainz_medo-ring_a854254.jpg)
/f/113144/5504x8256/cd5363e557/mainz_schienenstrahler_a854097.jpg)
/f/113144/5504x8256/7352ced007/mainz_deckeneinbau_a854376.jpg)
/f/113144/5504x8256/ab0e376659/slv_1000334_a3_rgb.jpg)
/f/113144/8256x5504/3dfd19597e/mainz-outdoor-03-1.jpg)












